圍擋施工的計劃分為幾個步驟
來源:http://kshyinuo.com/ 發(fā)布時間:2022-07-31
目前圍擋的使用在市政各種項目施工是必不可少的建筑材料了,地鐵施工、道路施工等項目使用都相當普遍。那么圍擋施工的計劃分為幾個步驟具體是啥呢?
At present, the use of fencing is an essential building material in the construction of various municipal projects, and it is quite common in subway construction, road construction and other projects. So the plan of enclosure construction is divided into several steps. What is the specific step?
1:先將需要施工的面積進行規(guī)劃,并且做出大致框架,普通為輕鋼龍骨鋪設鍍鋅鐵皮,或者用廢品輕鋼廢品圍擋,或者是使用定樁將大致的安裝路線分布出來。
1: First, plan the area to be constructed and make a rough framework. Generally, lay galvanized iron sheet for light steel keel, or fence with waste light steel waste, or use fixed piles to distribute the rough installation route.
2:在安裝的時候一定要依次進行安裝,這樣可以讓各個連接處都進行兼容,避免中途出現(xiàn)了縫隙或者是連接不上的問題出現(xiàn)。
2: The installation must be carried out in turn during installation, so that all connections can be compatible, so as to avoid the problem of gap or lack of connection in the middle.
3:燕尾絲或者U型射釘停止依次固定(固定間距以30-50cm),邊緣與各個連接處的固定都應該相對密集一點,這也是為了讓其有一個較長的使用壽命。
3: The dovetail wire or U-shaped shooting nail shall be fixed in turn (the fixed spacing is 30-50cm), and the fixing of the edge and each connection shall be relatively dense, which is also to make it have a long service life.
安裝步驟地面硬化---膨脹螺絲固定立柱---組裝圍擋板與上下橫桿---圍擋板與立柱拼裝成型(保證橫平豎直)---基礎墻砌磚加固---基礎粉刷黃黑交替警示漆。
Installation steps: ground hardening - expansion screws fix the column - assemble the baffle and upper and lower cross bars - assemble the baffle and column into shape (ensure horizontal and vertical) - bricklaying and reinforcement of the foundation wall - Foundation painting yellow and black alternating warning paint.
圍擋的高度、材料、布置、粉飾都有一定的規(guī)格,例如要求工地圍擋高度不能小于2.5m;一般路段不低于1.8m。
There are certain specifications for the height, material, layout and decoration of the fence, for example, the height of the fence on the construction site should not be less than 2.5m; Generally, the road section is not less than 1.8m.
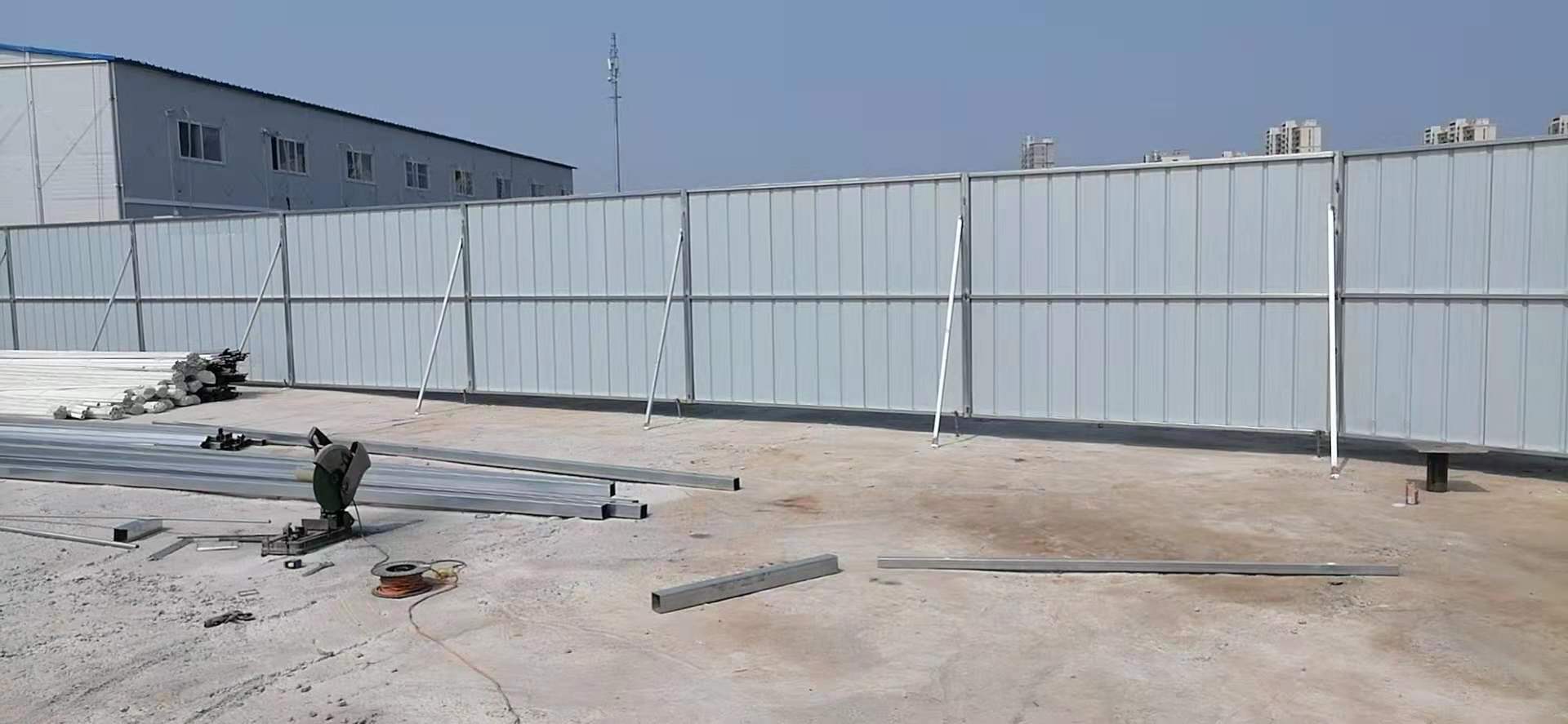

市政工程金屬圍擋板統(tǒng)一為藍色或綠色,房建工程施工圍墻統(tǒng)一為白色;工地大門要與圍擋協(xié)調,并設置企業(yè)標志牌,門側圍擋要架設式樣規(guī)范的“五牌一圖”,進出現(xiàn)場的主要道路要硬化和綠化。對因特殊情況不能設置圍擋的,則要求必須設置警示標志。
The metal fence of municipal engineering is blue or green, and the construction fence of housing engineering is white; The gate of the construction site shall be coordinated with the enclosure, and the enterprise signboard shall be set up. The enclosure at the side of the door shall be erected with "five signboards and one drawing" of standardized style, and the main roads entering and leaving the site shall be hardened and afforested. For those that cannot be barricaded due to special circumstances, safety warning signs must be set.
圍擋高度為5米高,主體結構采用槽鋼及角鋼焊接,立柱基礎為鋼筋混凝土加預埋鋼板加地腳螺栓;風荷載按8級風考慮;立柱間距不大于3米,槽鋼具體型號及壁厚根據計算結果確定。
The height of the enclosure is 5 meters, the main structure is welded with channel steel and angle steel, and the column foundation is reinforced concrete plus embedded steel plates and anchor bolts; Wind load is considered as grade 8 wind; The spacing between columns shall not be greater than 3 meters, and the specific model and wall thickness of channel steel shall be determined according to the calculation results.
廣告體距地面500mm;所有槽鋼、角鋼、鋼板等金屬構件,必須經防銹、防腐處理;立柱基礎混凝土標號不低于C25,埋深不少于500。
The advertising body is 500mm away from the ground; All channel steel, angle steel, steel plate and other metal components must be treated with rust and corrosion prevention; The concrete grade of column foundation shall not be lower than C25, and the buried depth shall not be less than 500.
圍擋施工的計劃分為幾個步驟就是以上相關內容了,如果您對其有疑問的話不妨來我們網站http://kshyinuo.com咨詢了解吧。
The plan of enclosure construction is divided into several steps, which is related to the above content. If you have any questions about it, you may wish to come to our website http://kshyinuo.com Consult and understand.
- 上一篇:工地圍擋的怎么樣
- 下一篇:詳解工地施工圍擋三個類型


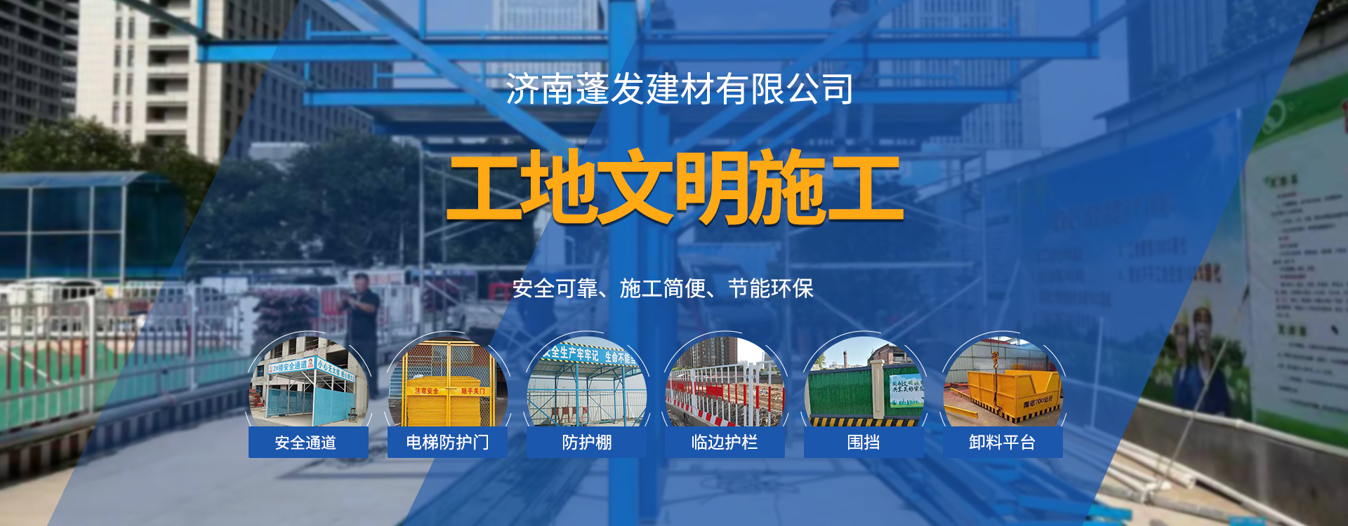
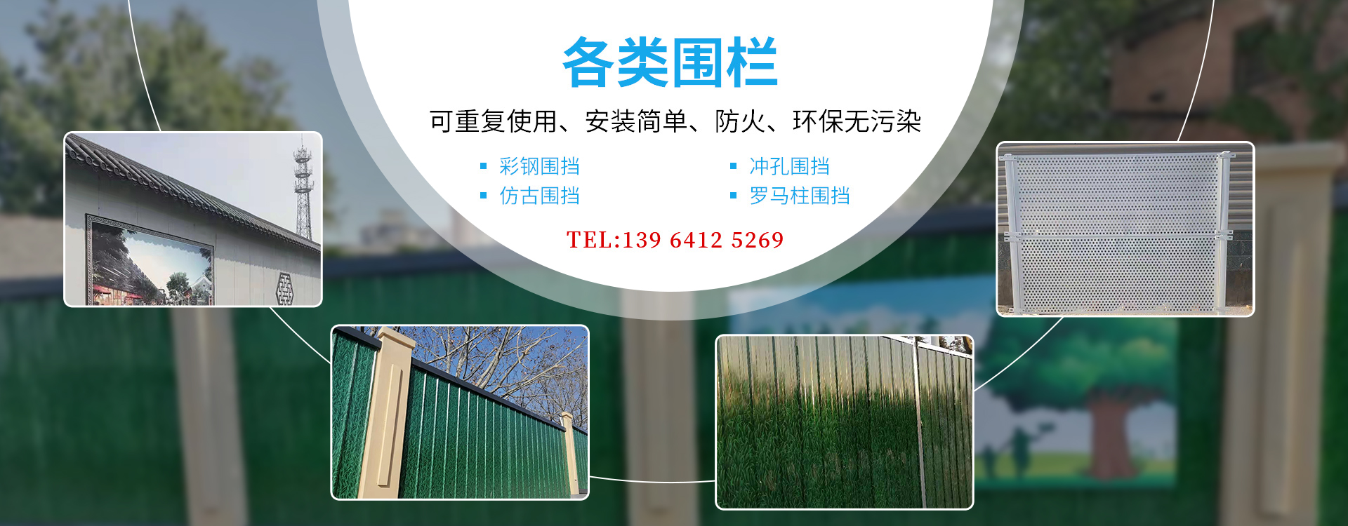
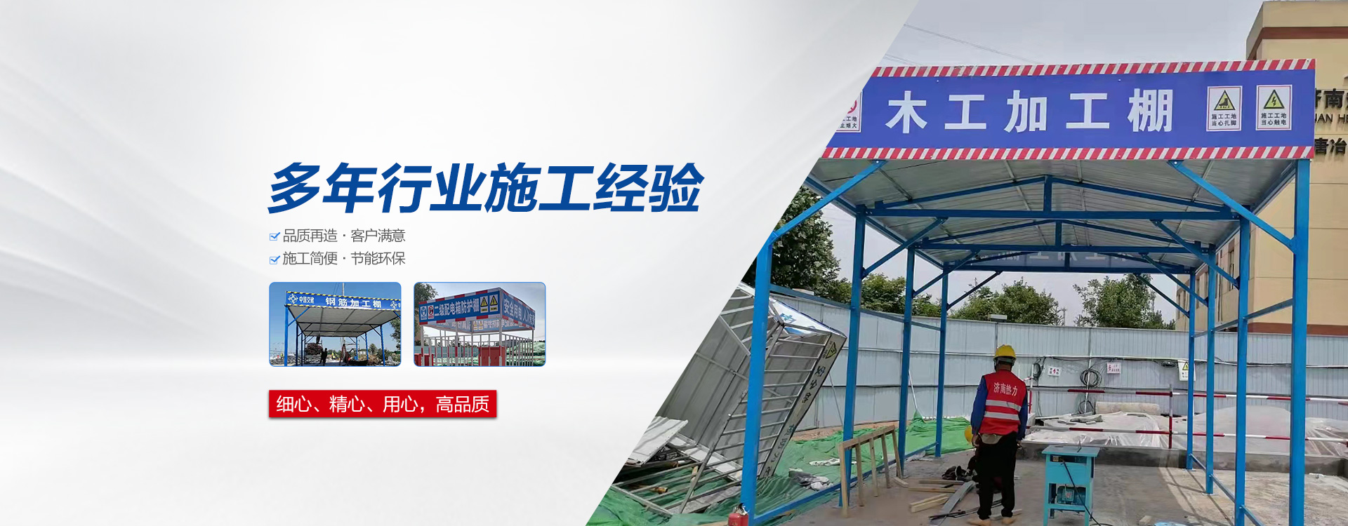
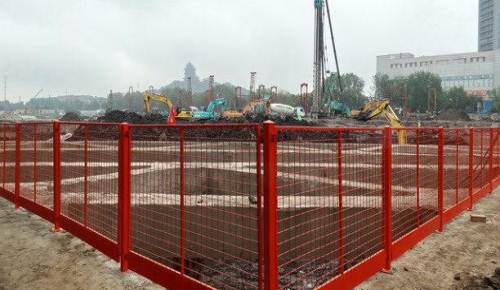
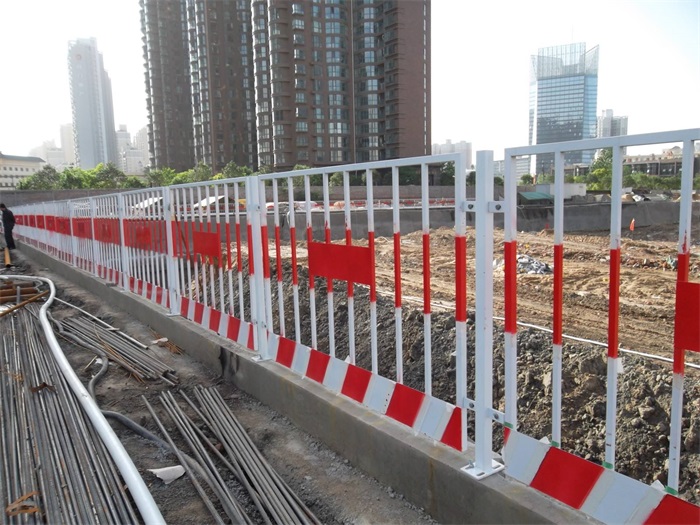
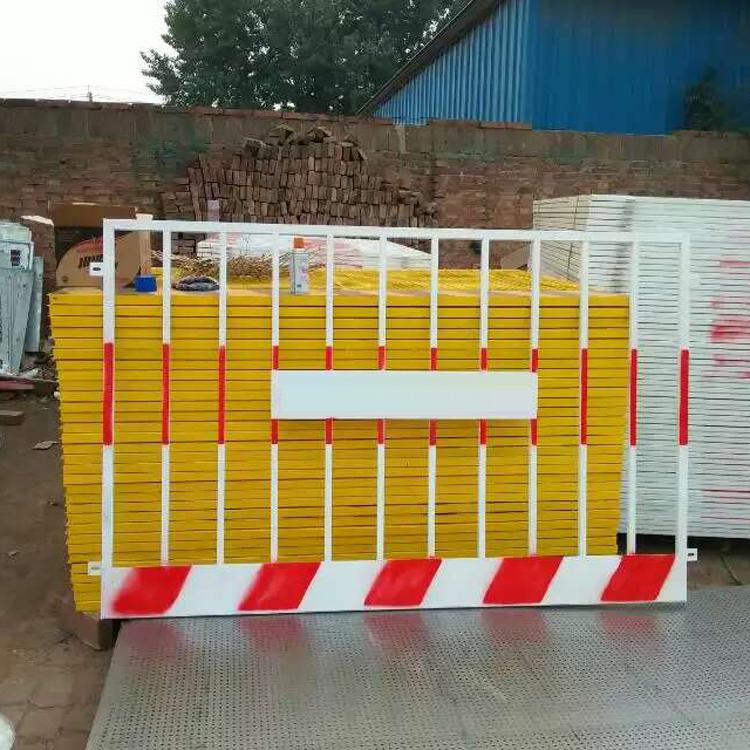
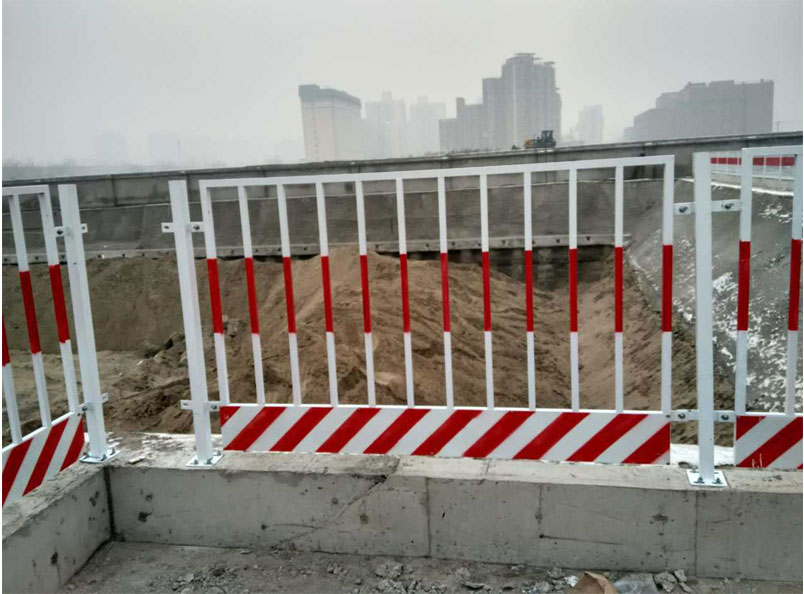

 魯公網安備
37018102000522號
魯公網安備
37018102000522號